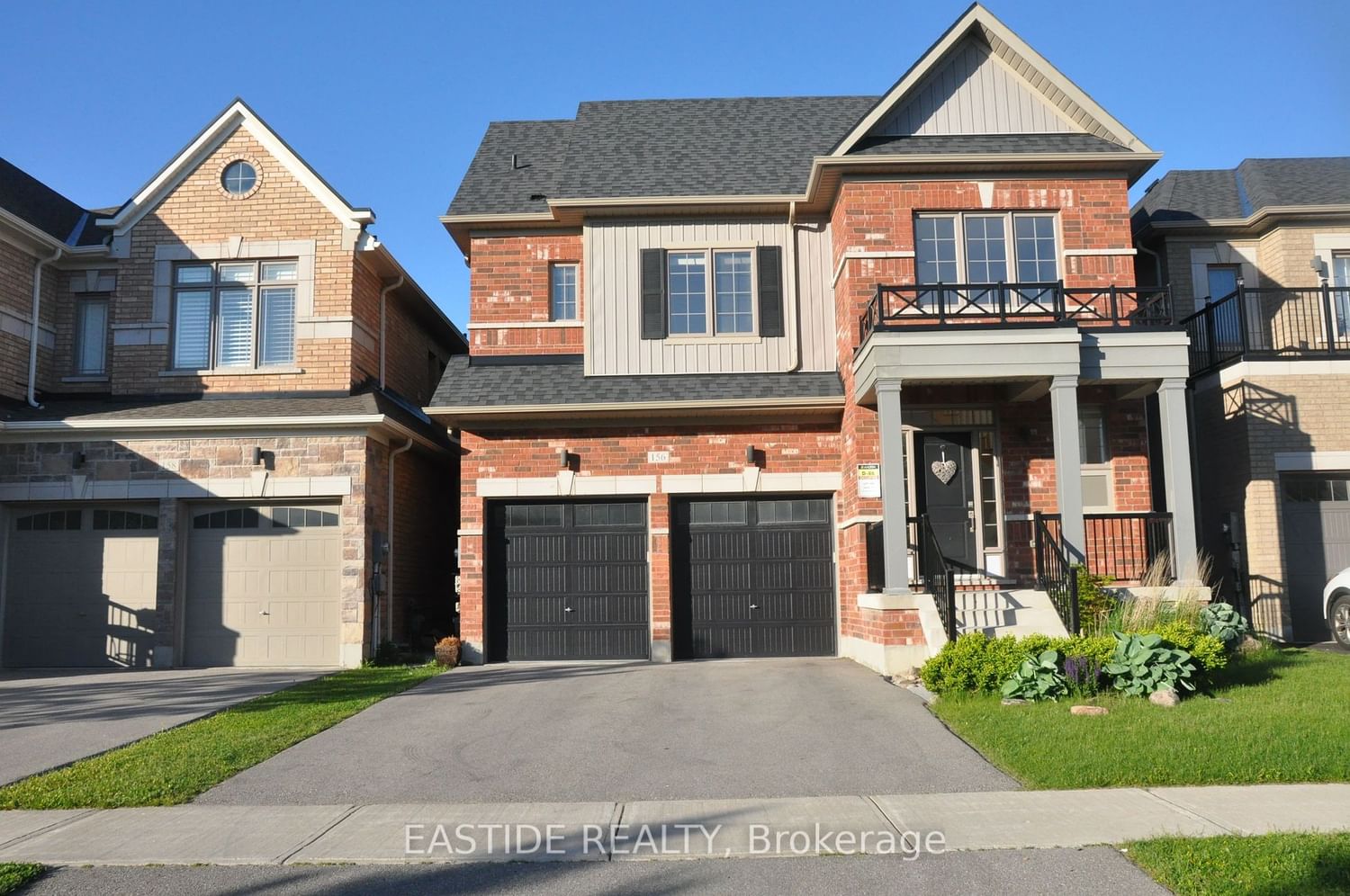$4,000 / Month
$*,*** / Month
5-Bed
4-Bath
Listed on 6/1/24
Listed by EASTIDE REALTY
Bright Spacious 5 Bdrm Andrin Home. 9 Ft Ceiling on main & 2nd floor, hardwood main floor with Access To Garage, carpet On 2nd Floor. Granite Counters, S/S Appliances In Kitchen. Mstr Bdrm With 5 Pcs Ensuite & His/Hers Walk-In Closet. Close To Go Train, Hwy 404 & 400!,Upper Canada Mall, , Costco, Cineplex, Homedepot, Walmart, Restaurants Etc.
Stove, Fridge, Washer & Dryer, Dishwasher. All Existing Window Coverings, All Existing Lights, Garage Door Opener.
N8395334
Detached, 2-Storey
11
5
4
2
Built-In
6
0-5
Central Air
Unfinished
Y
Brick, Stone
N
Forced Air
Y
99.88x38.08 (Feet)
Y
